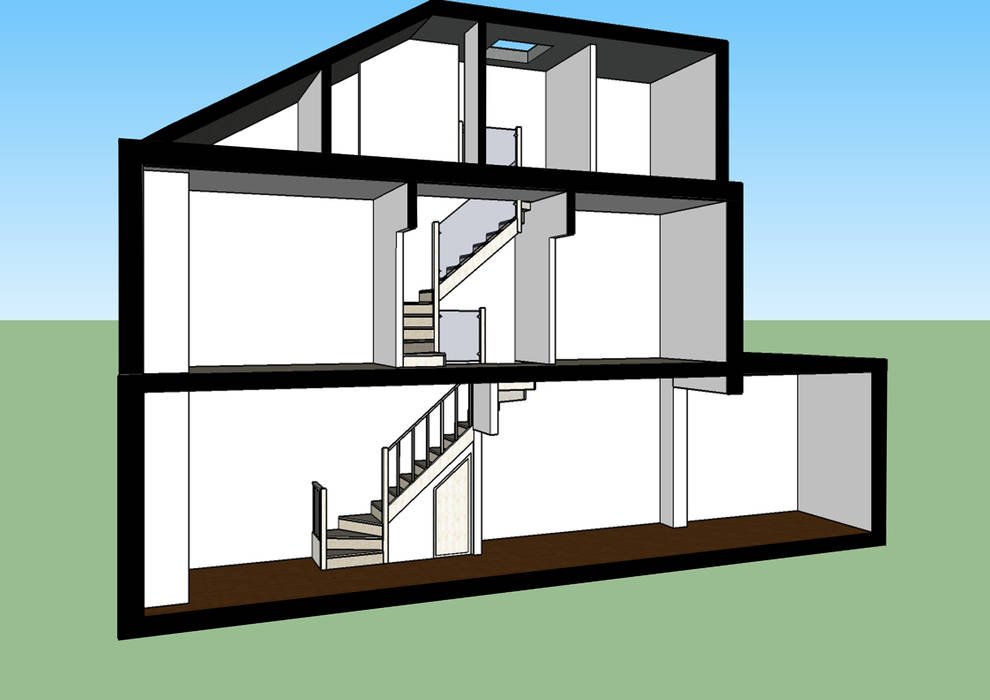This project consisted of a single storey rear extension which allowed the clients to extend their kitchen and dining room and having a side to side opening to the rear garden. The loft conversion created 36 sqm of extra space to host a new en-suite main bedroom and a walk-in closet. The drawings were submitted and approved by the planning authority for its construction.
Similar Photos

