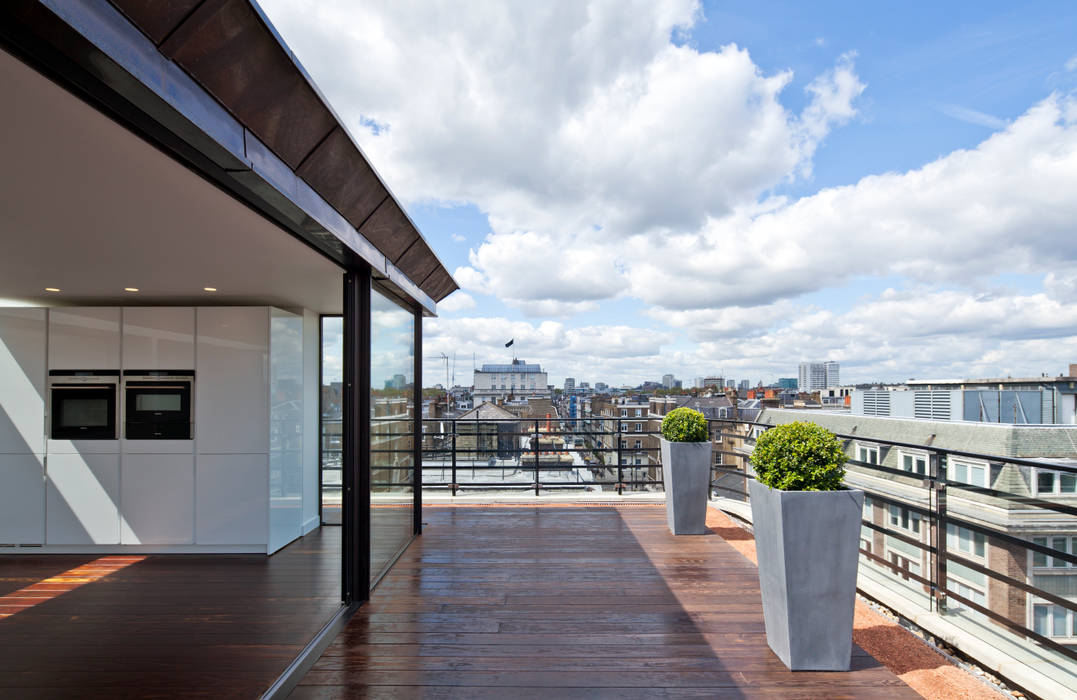

The project was to convert an 8 storey commercial property into six high quality flats for the Howard de Walden Estate. An extension at roof level allowed the creation of a unique urban living space and external terrace with incredible views over the Harley Street Conservation Area. The design of the interior takes its inspiration from the original 1940s exterior. The theme has influenced the selection of ironmongery, the detailing of the ceilings and concealed light fittings and features in the joinery. These elements of the fitout are balanced by the selection of contemporary fixtures and fittings for bathrooms and kitchens.
Tín dụng: © Sonnemann Toon Architects© David Butler Photography
Similar Photos
