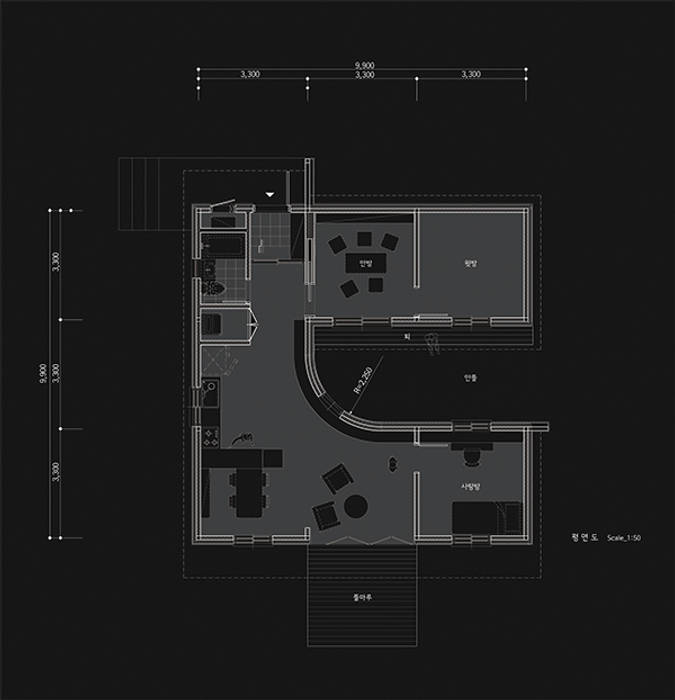

The single – storey house provides a linear layout from master bedroom to guest room through common spaces such as porch, dining & living space. A small courtyard between bedrooms allows more private and separate life style.
Similar Photos


The single – storey house provides a linear layout from master bedroom to guest room through common spaces such as porch, dining & living space. A small courtyard between bedrooms allows more private and separate life style.